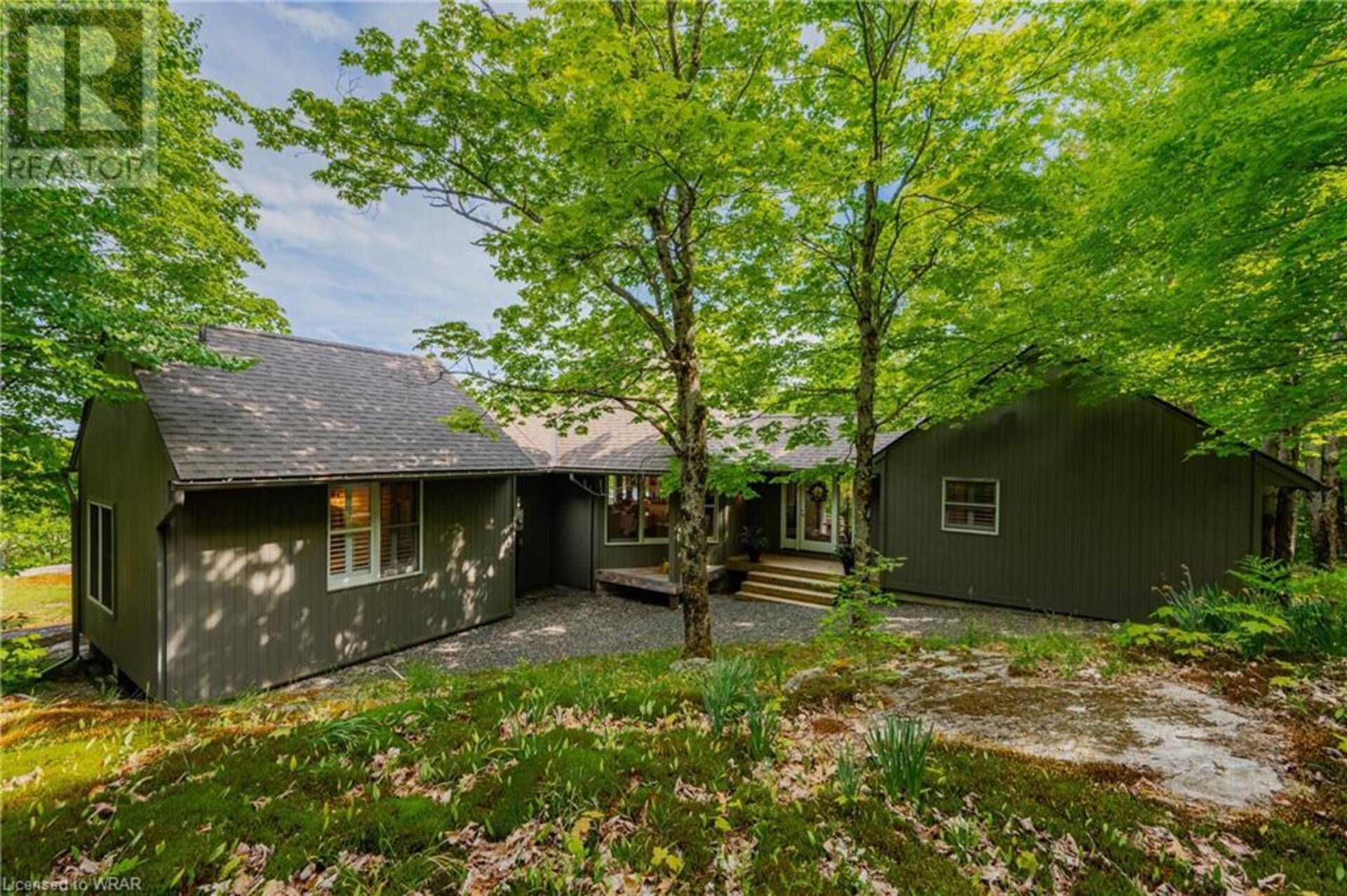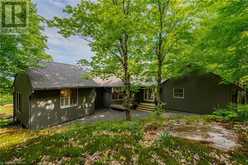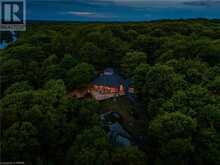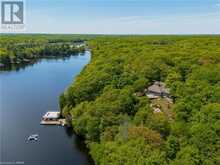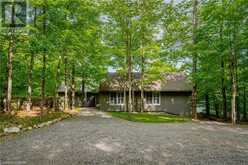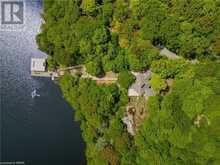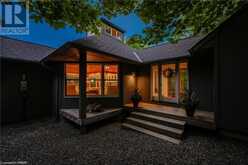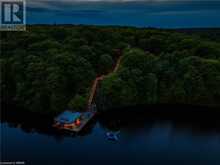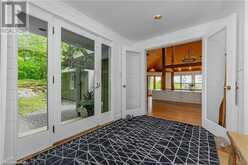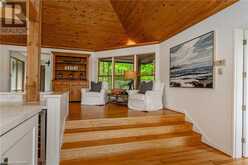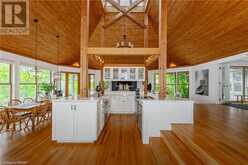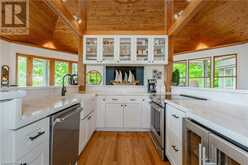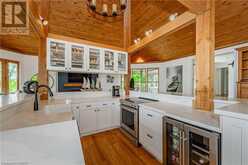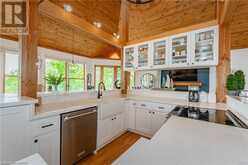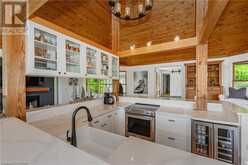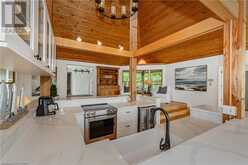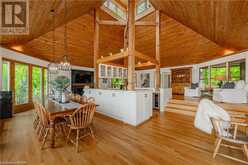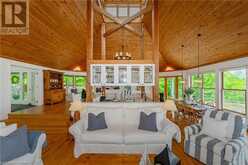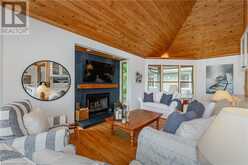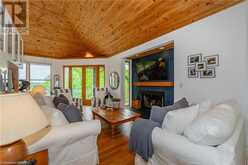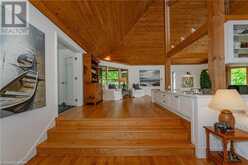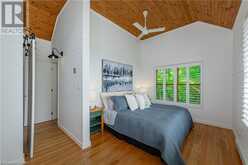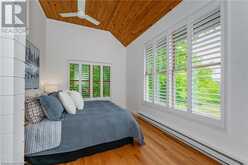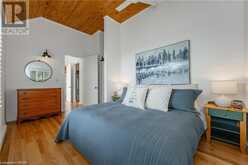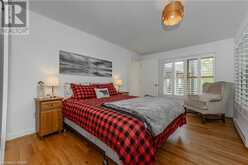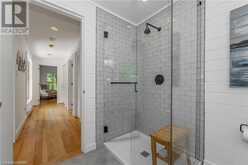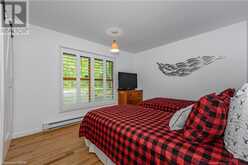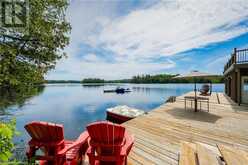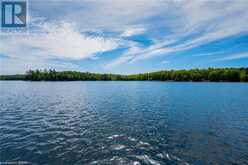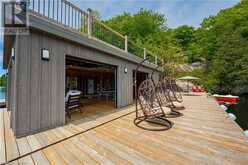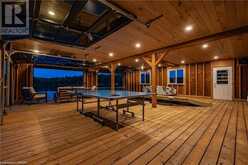1010 NORTH Drive, Port Carling, Ontario
$2,450,000
- 4 Beds
- 2 Baths
- 2,099 Square Feet
Prepare to be impressed by this once-in-a-lifetime opportunity! Welcome to this magnificent, architecturally designed, newly updated, fully furnished year-round waterfront cottage on Bruce Lake. Nestled on 7.1-AC with 444’ of private shoreline & boathouse, this luxurious, private retreat is in the heart of Muskoka's breathtaking landscape. With 4-beds & 2 full baths, this stunning bungalow spans over 2000 SF & offers panoramic, breath-taking, southern lake views from all principal rooms. The central, newly updated kitchen is highlighted by dramatic timber frame elements & a windowed cupola nearly 28’ high. The open layout seamlessly integrates living, dining, & lounging/game spaces, creating a perfect balance of social & private areas throughout. The primary suite, located in a dedicated wing, ensures privacy & comfort with its 4-pce ensuite. 3 additional beds, a 3-pce main bath, & dedicated laundry area complete the interior. Strategically placed walkouts lead to expansive wrap-around decks, ideal for relaxation & entertaining. The property has been meticulously updated with modern bathrooms, freshly painted exterior, new trim, shiplap accent walls, California shutters, designer light fixtures, & so much more. A newly updated boardwalk leads to the lake & boathouse, which features a single slip, an extensive interior sitting area, & a top deck that offers stunning lake views. An ATV pathway leading down to the water offers an alternate route. Located on the serene & private Bruce Lake, this extraordinary property offers an unmatched blend of luxury, comfort, & nature. Perfectly positioned between Lake Joseph & Lake Rosseau, & just over 2 hours from the GTA, enjoy the best of Muskoka living with easy access to all amenities. 10 mins from Rosseau & Port Sandfield, & 15 mins from Downtown Port Carling, providing complete privacy while being close to restaurants, boutiques, groceries, LCBO, & more. Contact us for more info-this exclusive lakeside retreat won't last! (id:23309)
- Listing ID: 40605555
- Property Type: Single Family
- Year Built: 1991
Schedule a Tour
Schedule Private Tour
Bob Downer would happily provide a private viewing if you would like to schedule a tour.
Match your Lifestyle with your Home
Contact Bob Downer, who specializes in Port Carling real estate, on how to match your lifestyle with your ideal home.
Get Started Now
Lifestyle Matchmaker
Let Bob Downer find a property to match your lifestyle.
Listing provided by RE/MAX TWIN CITY REALTY INC., BROKERAGE
MLS®, REALTOR®, and the associated logos are trademarks of the Canadian Real Estate Association.
This REALTOR.ca listing content is owned and licensed by REALTOR® members of the Canadian Real Estate Association. This property, located at 1010 NORTH Drive in Port Carling Ontario, was last modified on June 13th, 2024. Contact Bob Downer to schedule a viewing or to find other properties for sale in Port Carling.

