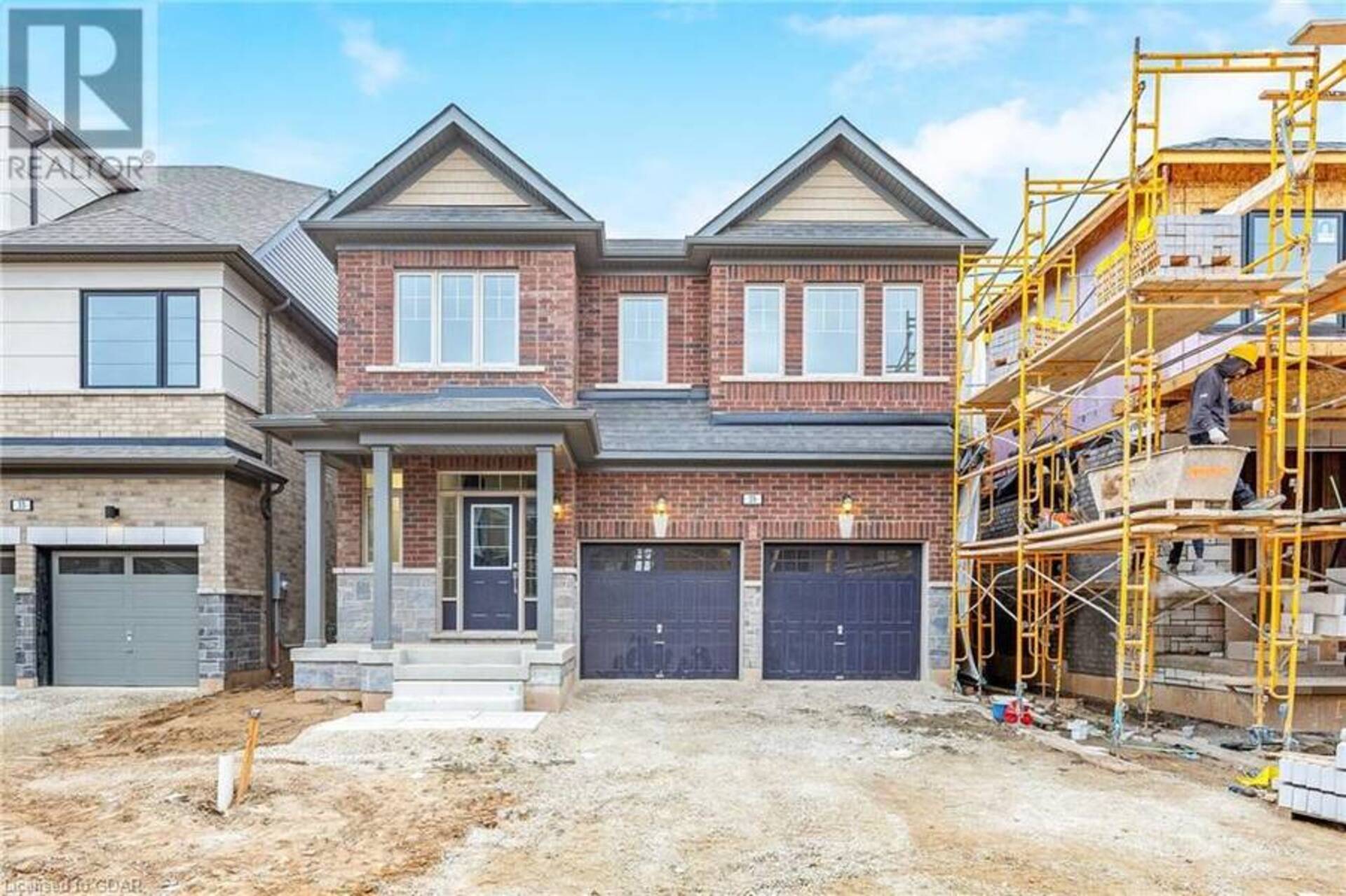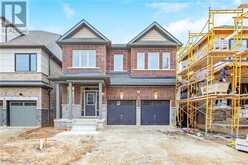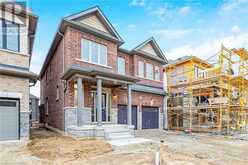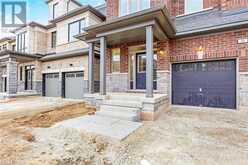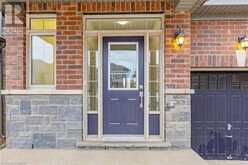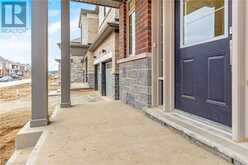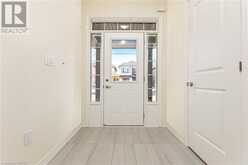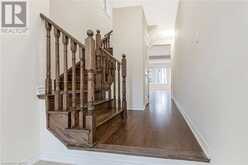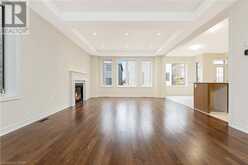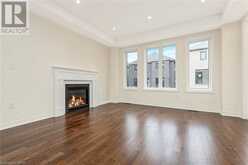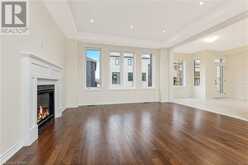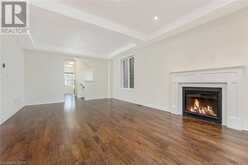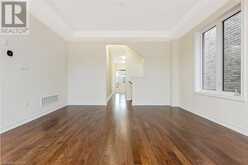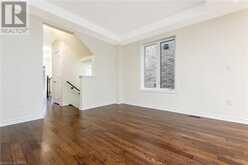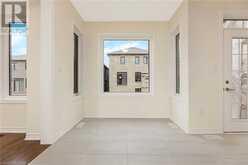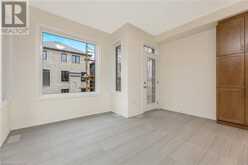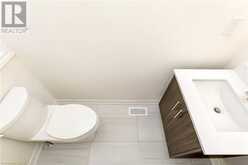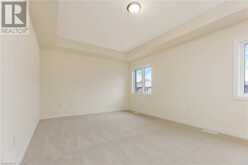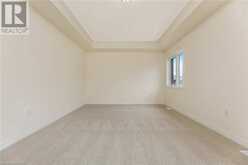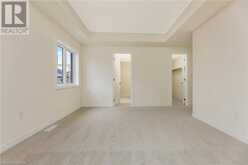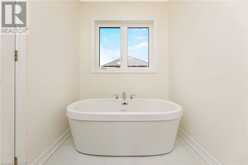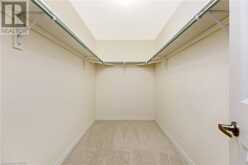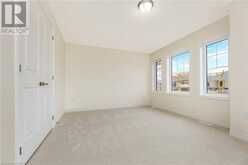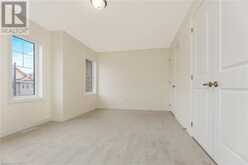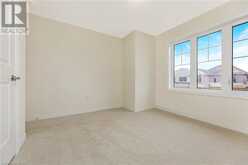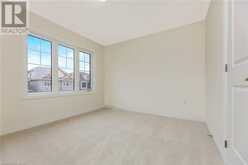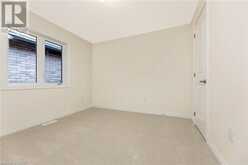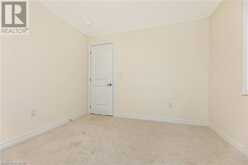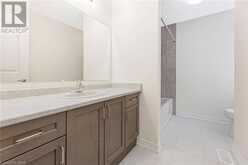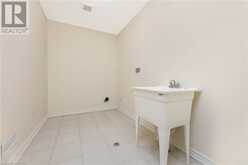35 SPIERS Road, Erin, Ontario
$980,000
- 4 Beds
- 3 Baths
- 2,310 Square Feet
Don’t miss this fantastic opportunity to own a beautiful 4-bedroom detached home in the new Erin Glen Community! Step in from a covered porch to a welcoming foyer and powder room. The open-concept main floor boasts coffered ceilings, a spacious great room with a cozy fireplace, and a modern kitchen with a large island and direct access to a double car garage through the mudroom. Upstairs, the primary suite offers a huge walk-in closet and a 5-piece ensuite with double sinks and a freestanding tub. Three additional bedrooms, a full bathroom, and a separate laundry room complete the upper level. The unspoiled basement, featuring a rare cold cellar, is ready for your personal touch! Living in Erin, Ontario offers a small-town charm with scenic countryside views, friendly communities, and outdoor activities like hiking and horseback riding. Just an hour from Toronto, it’s ideal for those seeking tranquility while staying close to city life. (id:23309)
- Listing ID: 40675585
- Property Type: Single Family
- Year Built: 2024
Schedule a Tour
Schedule Private Tour
Bob Downer would happily provide a private viewing if you would like to schedule a tour.
Match your Lifestyle with your Home
Contact Bob Downer, who specializes in Erin real estate, on how to match your lifestyle with your ideal home.
Get Started Now
Lifestyle Matchmaker
Let Bob Downer find a property to match your lifestyle.
Listing provided by Real Broker Ontario Ltd.
MLS®, REALTOR®, and the associated logos are trademarks of the Canadian Real Estate Association.
This REALTOR.ca listing content is owned and licensed by REALTOR® members of the Canadian Real Estate Association. This property for sale is located at 35 SPIERS Road in Erin Ontario. It was last modified on November 9th, 2024. Contact Bob Downer to schedule a viewing or to discover other Erin homes for sale.

